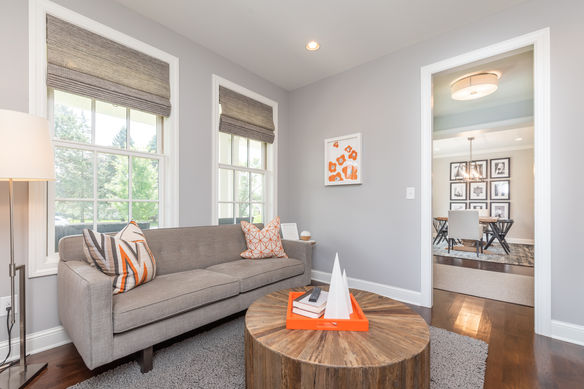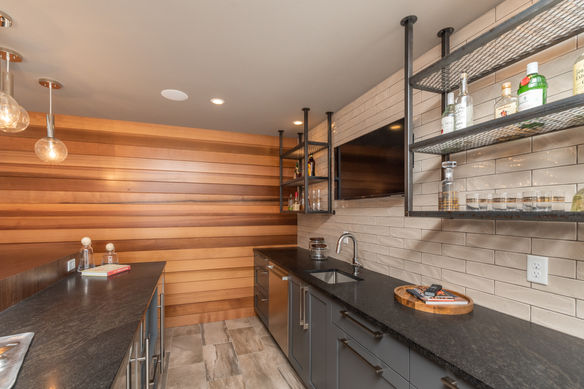Home Information and Amenities
1 Living Room
5 Bedrooms
5 Bathrooms
3 Car Garage
You’ll enjoy the open concept design, large foyer, main level den or office, 12×8 mud room, upgraded landscaping, exercise room, and insulated 3 car garage. Additional amenities: Expanded concrete driveway for bonus parking, oversized kitchen pantry, in floor heating, wolf range, Thermador double oven, Subzero refrigerator, wine refrigerator and oversized center island with marble countertops.
-
Custom built by Mulberry Builders
-
Quality upgrades throughout
-
Recently finished lower level featuring bar, recreation area, exercise room and family room
-
All four bedrooms on the same level including en suite
-
Spacious paver patio – perfect for BBQ’s and entertaining
-
Sport court offers plenty of outdoor activity options
-
Wolf range, Subzero refrigerator, and a Thermador double oven
-
Recently renovated den offering the ideal multi use room on the main level
-
Oversized marble center island
-
Abundant kitchen cabinetry and counterspace
-
Bonus kitchen pantry cabinetry and wine refrigerator
-
Living room with fireplace
-
Bonus wine storage area in the lower level
-
In floor heating
-
Open floor plan – ideal for hosting gatherings
-
Sun filled front porch
-
Spacious foyer
-
Generous bedroom sizes
-
Upper level laundry
-
12x8 mud room with lots of storage
-
Upgraded landscaping and exterior lighting
-
Located just 1 block to Countryside Elementary
-
Excellent sunlight exposure
The Countryside Neighborhood
Bounded by Bredesen Park, Crosstown Highway, the Canadian Pacific railroad line, and Vernon Avenue, Countryside is a large neighborhood filled with gently winding streets and sturdy trees, offering residents a peaceful and charming place to live and love.
There are many reasons that residents love Edina's Countryside: excellent schools, beautiful parks, major highways, nearby fun, and impressive homes. Come be a part of it.





















